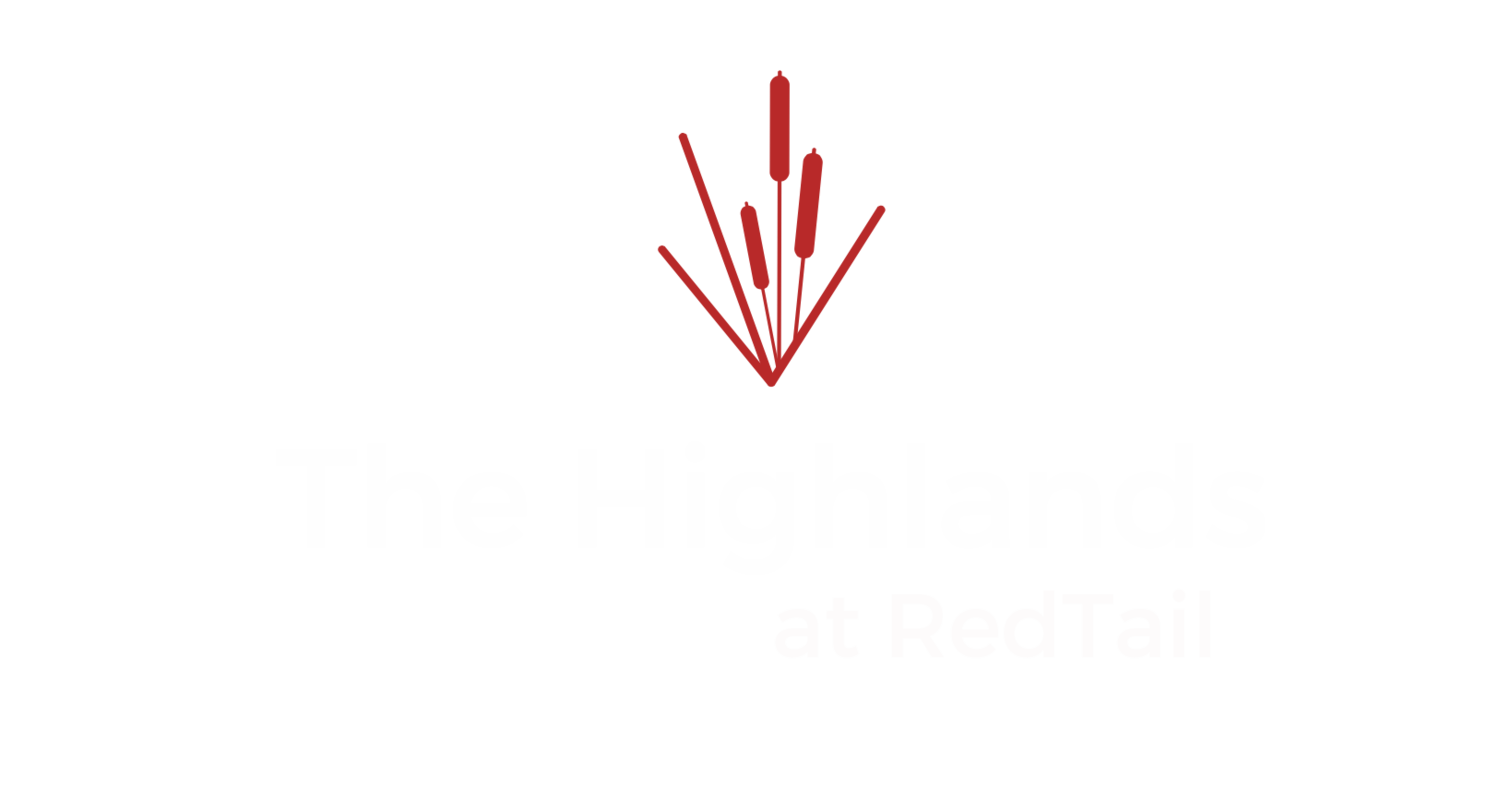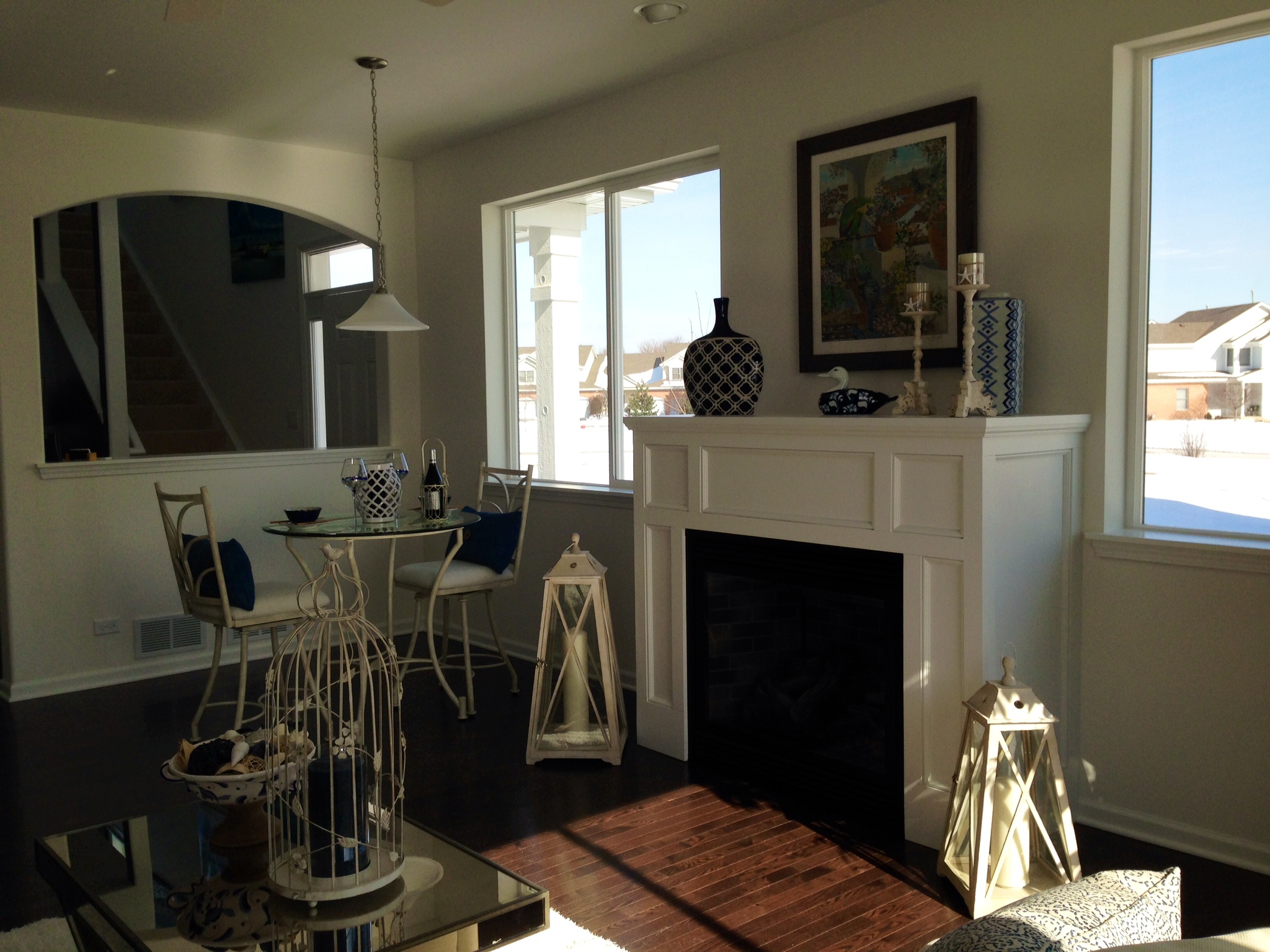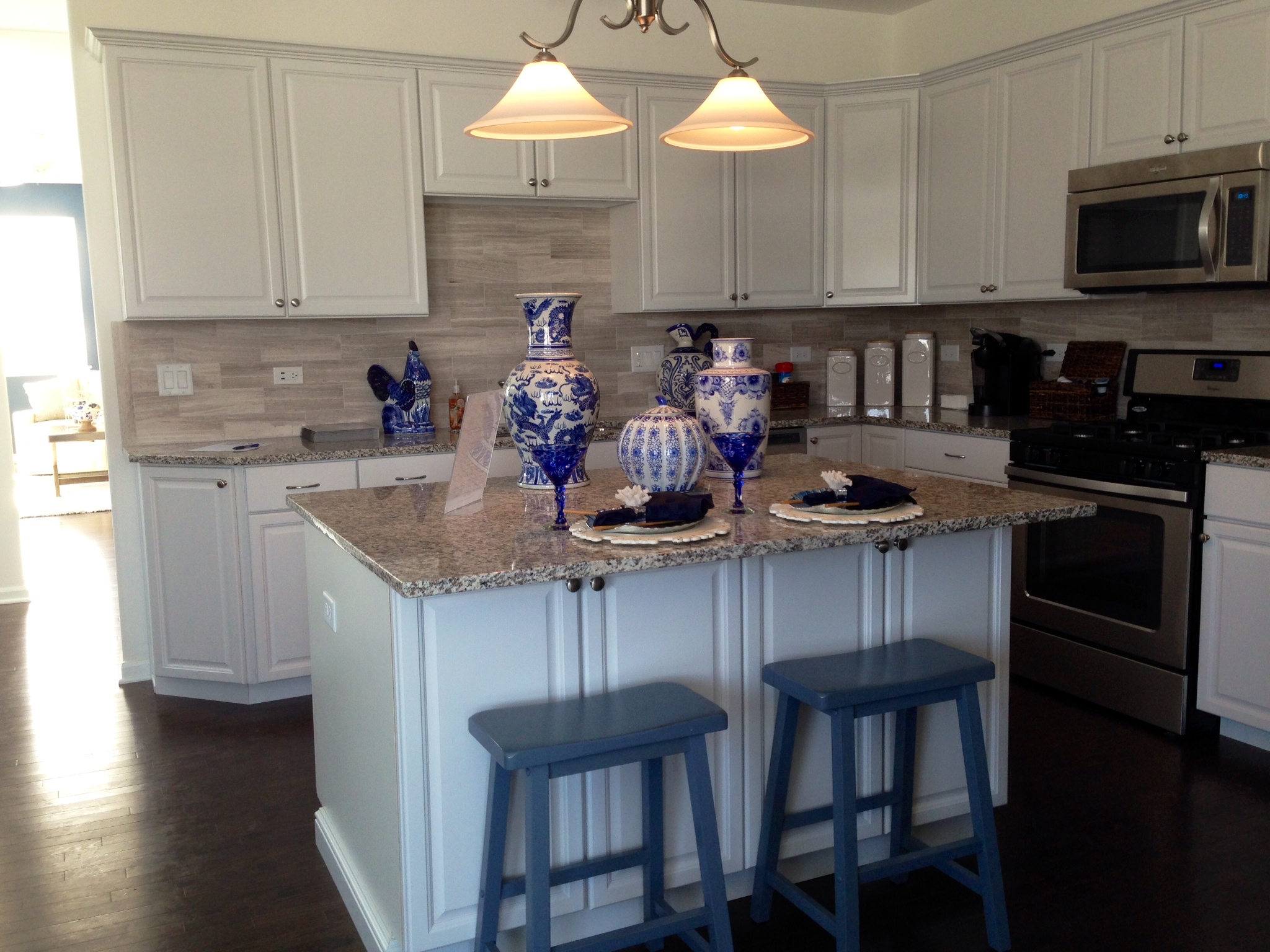Avalon
45-774-A
Optional 9’ basement wall height
Optional basement bath rough underground
Optional master bedroom vault ceiling
Optional Pre-fab fireplace, includes f/p unit, white surround & (2) recess can lights with switch.
Optional laundry room base cabinet with facet stainless steel sink & granite top
Optional luxury master bath plan
Optional wood floor in lieu of carpet in great room
Optional wood floor in lieu of tile in kitchen nook, entry & powder room
Optional stainless steel refrigerator as shown
Optional ceiling fan in great room, no light, with switch
Optional ceiling fan in master bedroom, with light and switch
Optional ceiling fan in bedroom #2, with light and switch
Optional tile upgrades and border on master bath tub surround
Optional tile upgrades and border on master bath shower enclosure
Optional tile on kitchen backsplash with upgraded tile selected
Optional cabinet upgrades (package #1);
a. Group II upgraded Maple cabinets full overlay door with concealed
hinges, kitchen, master bath & bath #2
b. Alpine white custom painted kitchen, master bath & bath #2
Optional custom pantry cabinet in group II, Alpine White in lieu of carpentry built pantry.
Optional laundry room custom cabinet group II in Alpine White with granite top and
under mount sink & faucet
Price as built with options listed: $301,360*
*Price includes Group A lot premium













